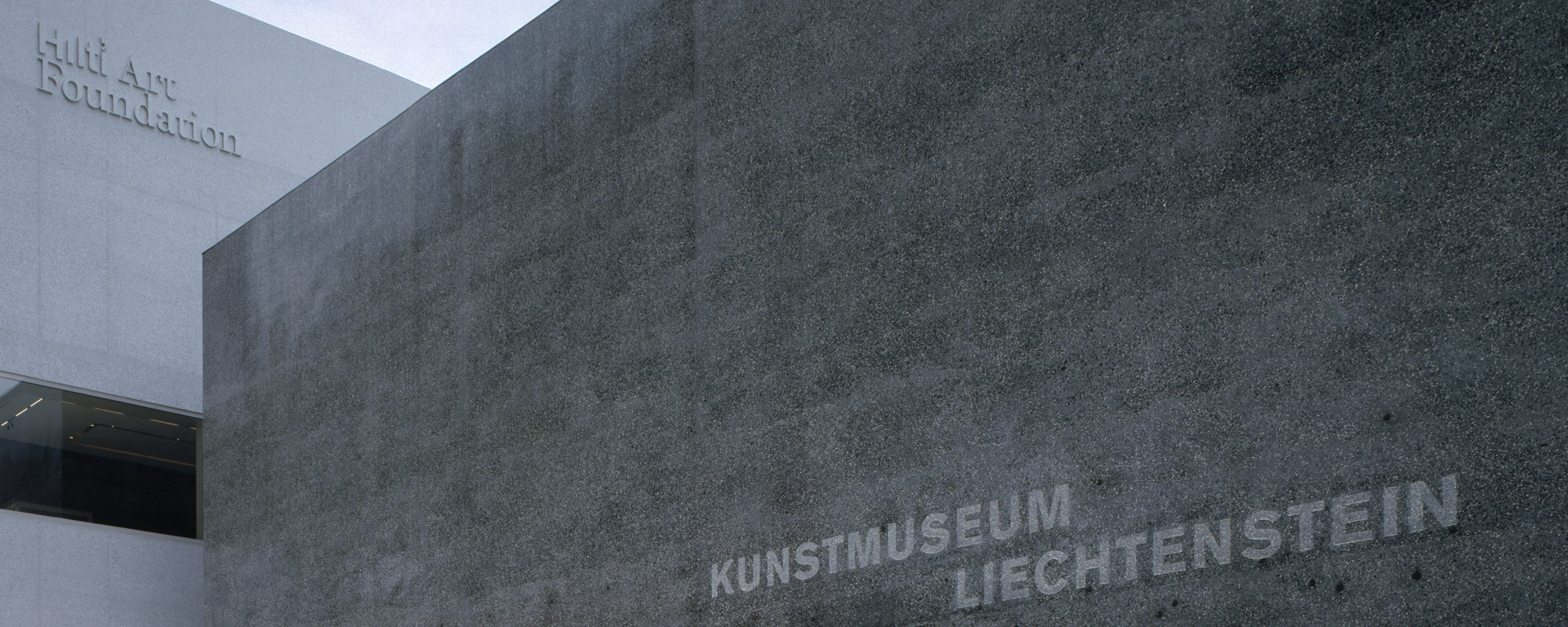The Kunstmuseum Liechtenstein was built by the Swiss architects Meinrad Morger and Heinrich Degelo, along with Christian Kerez. Together they have created a museum building of great structural complexity and discreet simplicity. The closed form is a "black box" of tinted concrete and black basalt stone. River pebbles embedded in the building's exterior provide a subtle coloration, forming a link to the landscape of the Rhine Valley. The hand-carved surface of the facade invites touching, and reflects the surroundings. Long rows of windows open the black cube to both inside and outside.
Architecture
Architecture Main Building
The Exhibition RoomsInside the black box is a perfect White Cube. The building is clearly structured with maximum space devoted to art. The visible exterior of the building corresponds almost exactly to the public exhibition spaces. There are six exhibition rooms arranged around two diametrically opposed staircases. The ground plan, reminiscent of a windmill's sails, enables diagonal views through the whole building. These exhibition rooms offer art the largest possible freedom through their clarity and precision.
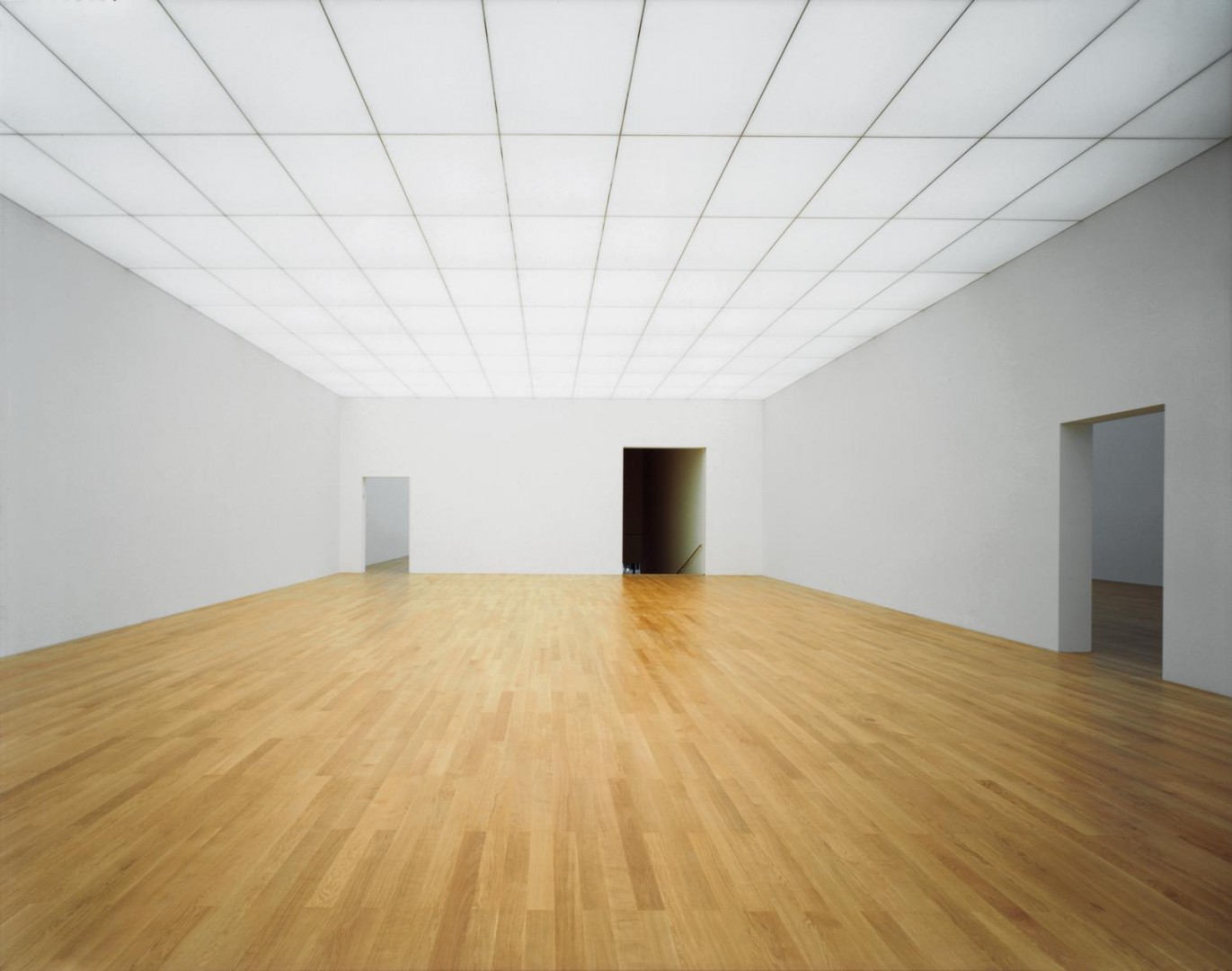 Poto: Stefan Altenburger Photography, Zürich
Poto: Stefan Altenburger Photography, Zürich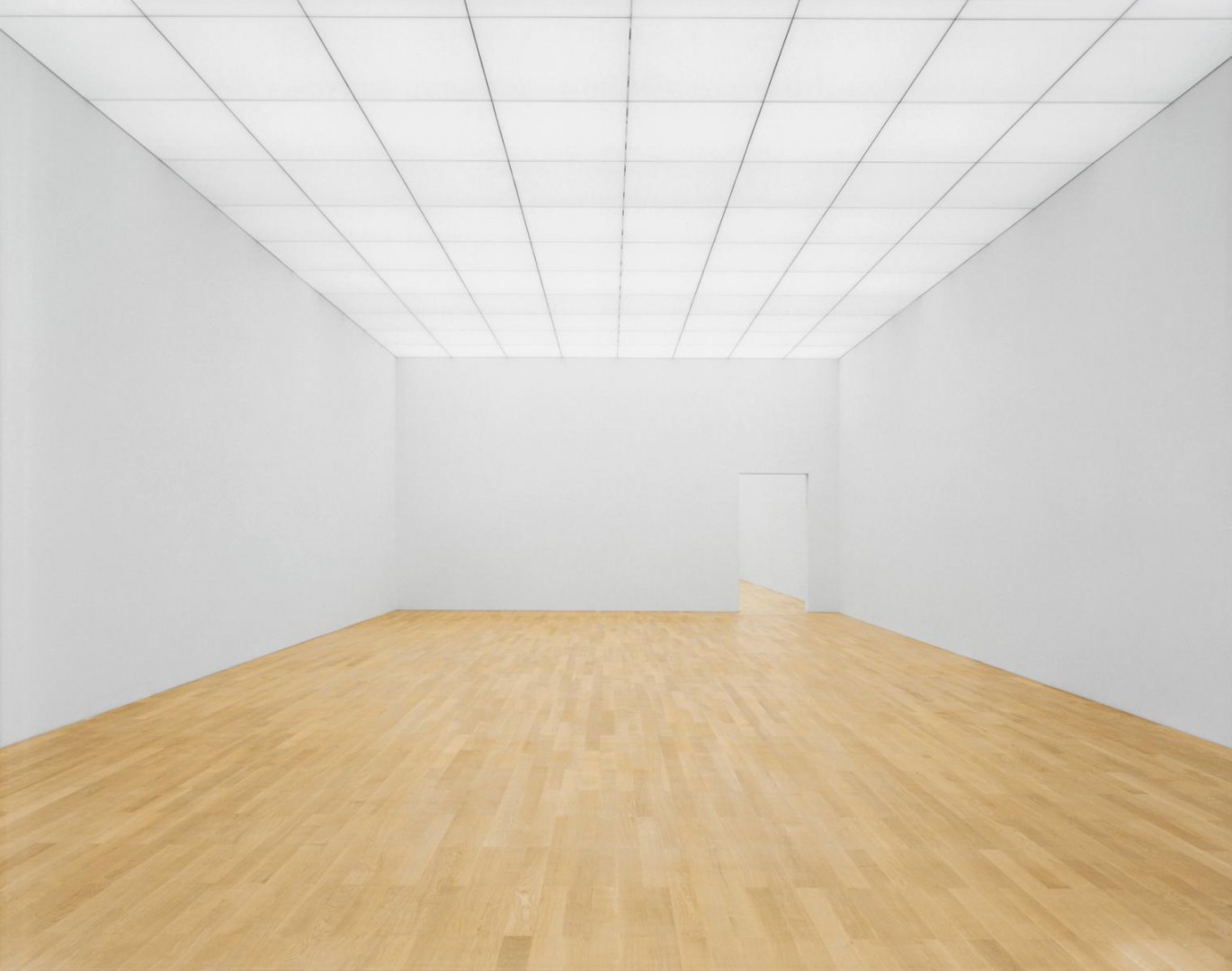 Photo: Stefan Altenburger Photography, Zürich
Photo: Stefan Altenburger Photography, Zürich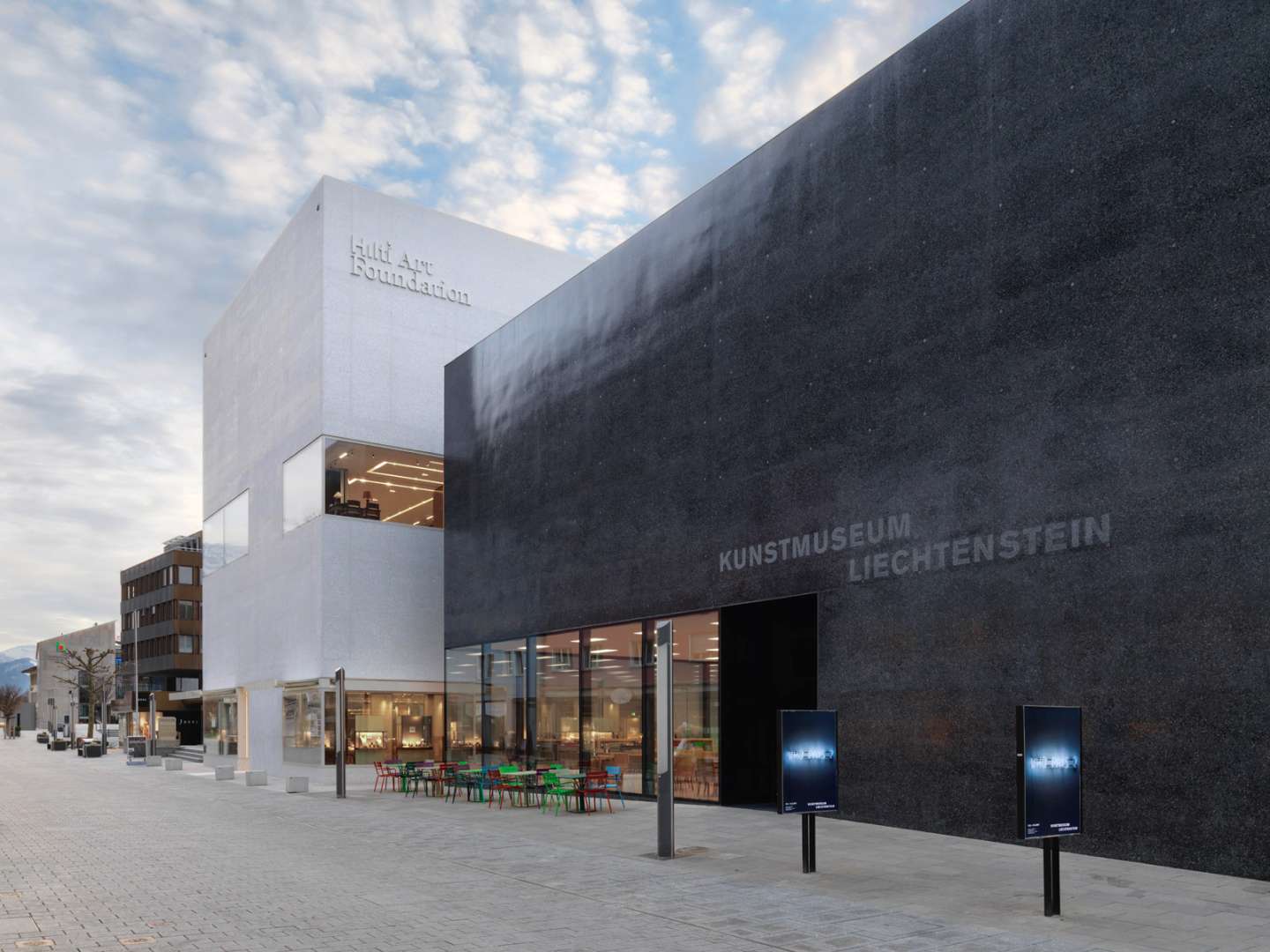
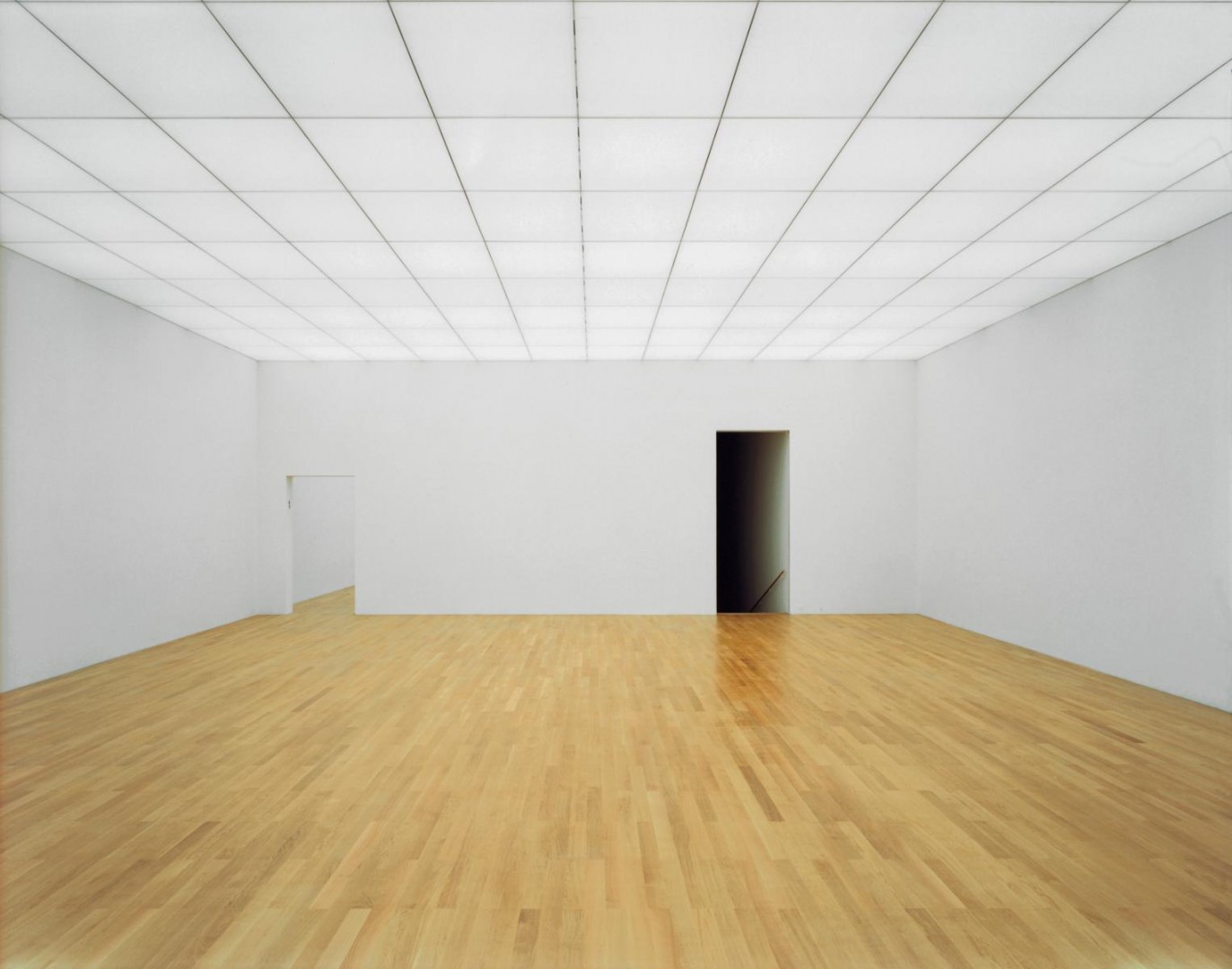 Photo: Stefan Altenburger Photography, Zürich
Photo: Stefan Altenburger Photography, Zürich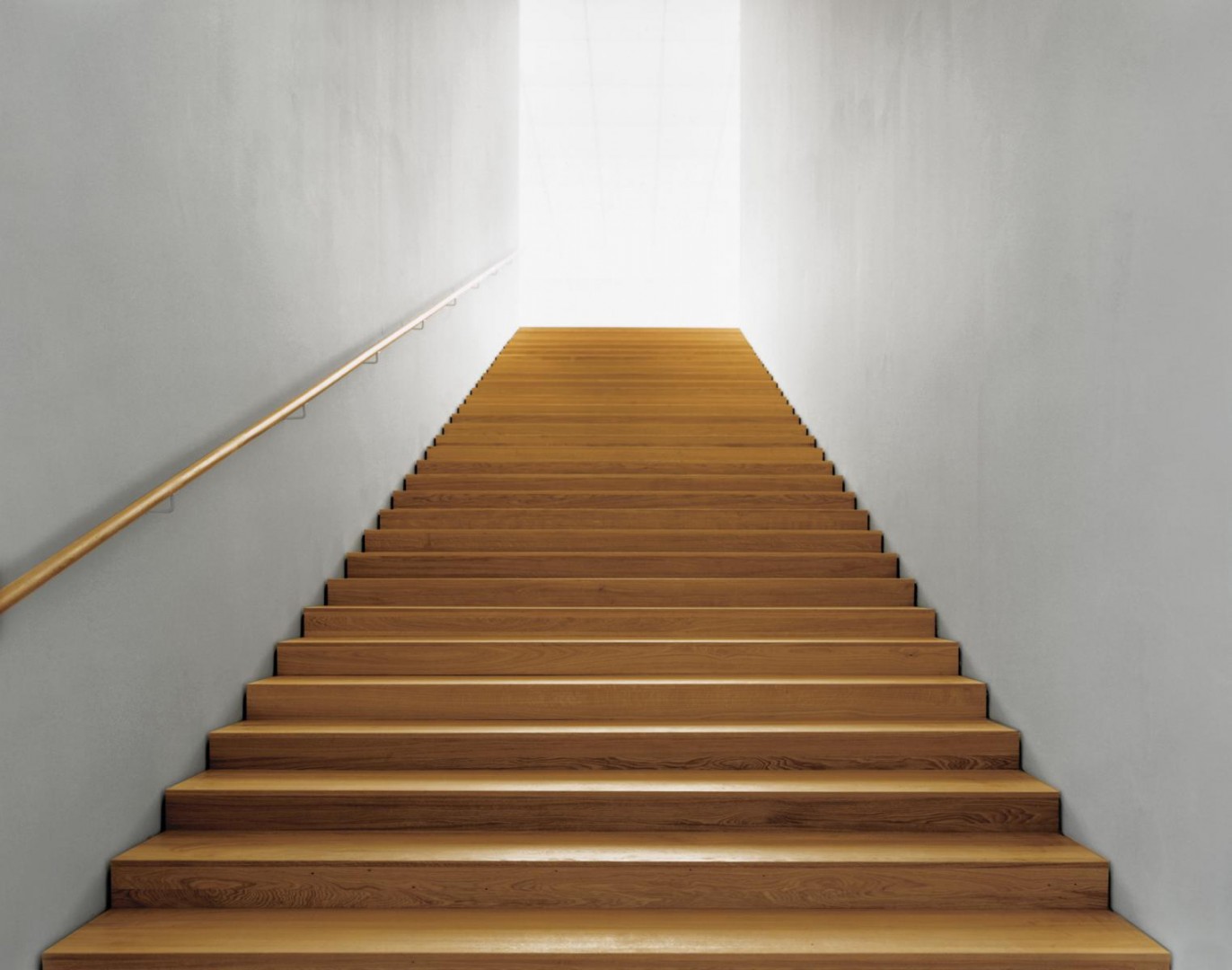 Photo: Stefan Altenburger Photography, Zürich
Photo: Stefan Altenburger Photography, Zürich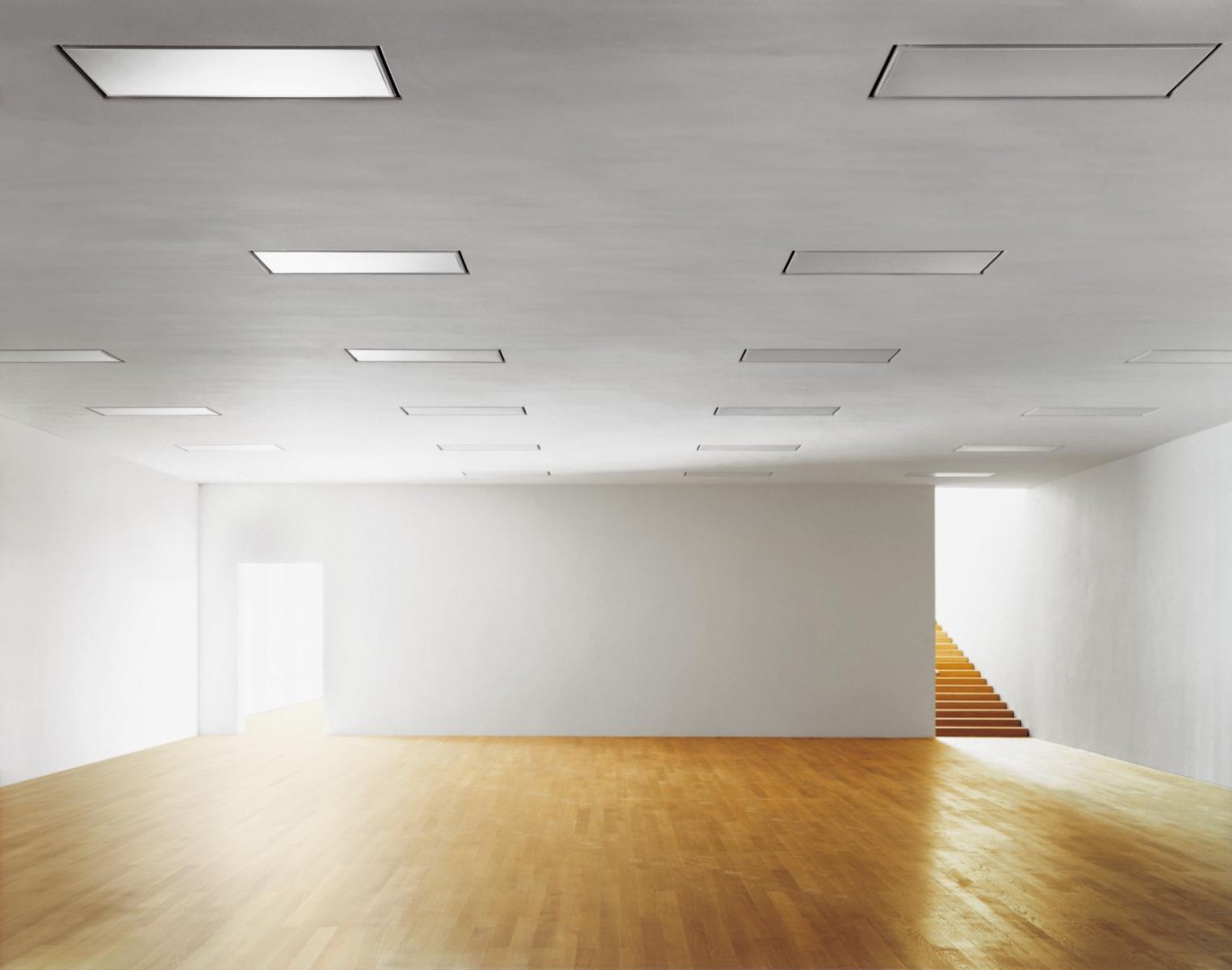 Photo: Stefan Altenburger Photography, Zürich
Photo: Stefan Altenburger Photography, Zürich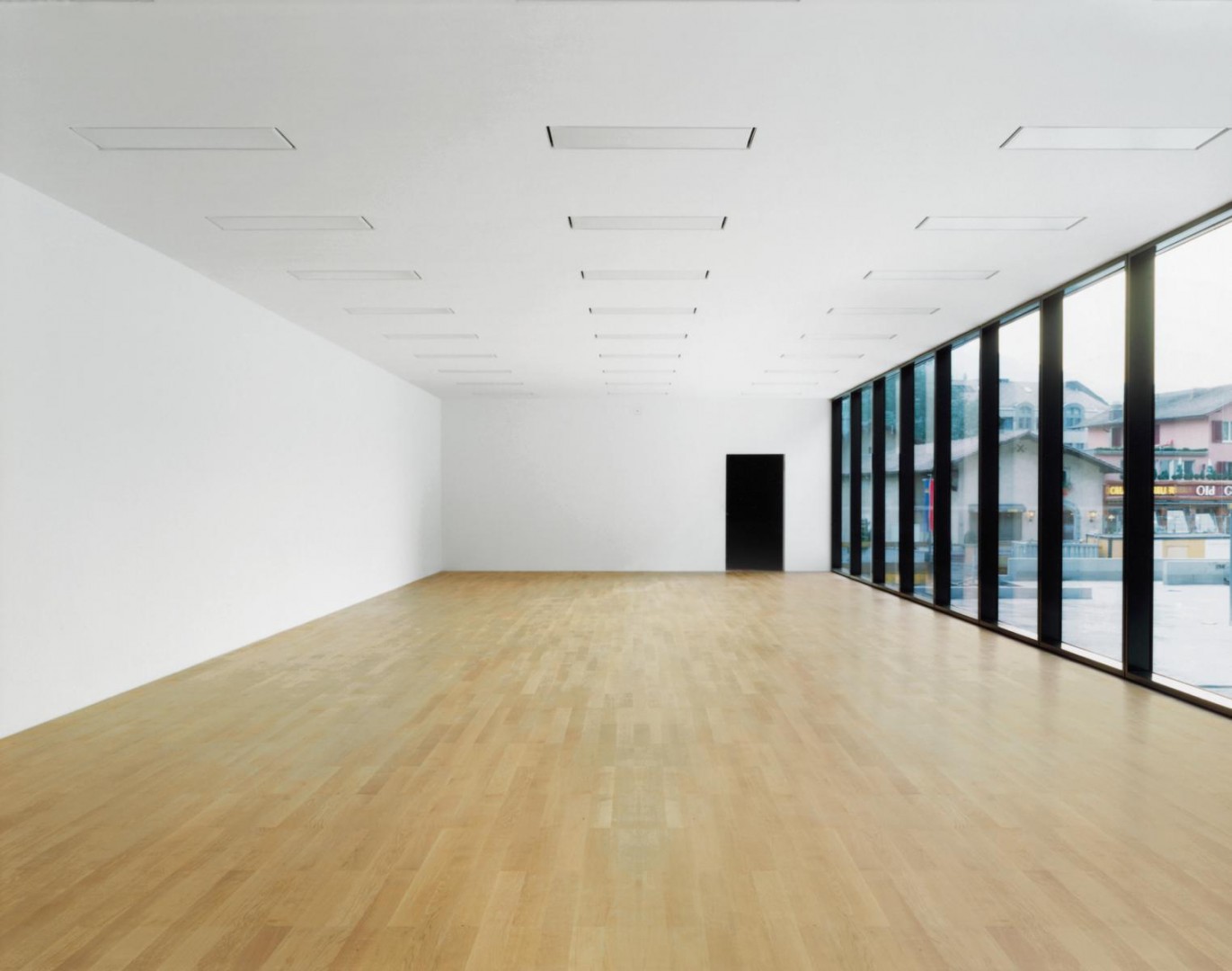 Foto: Stefan Altenburger Photography, Zürich
Foto: Stefan Altenburger Photography, Zürich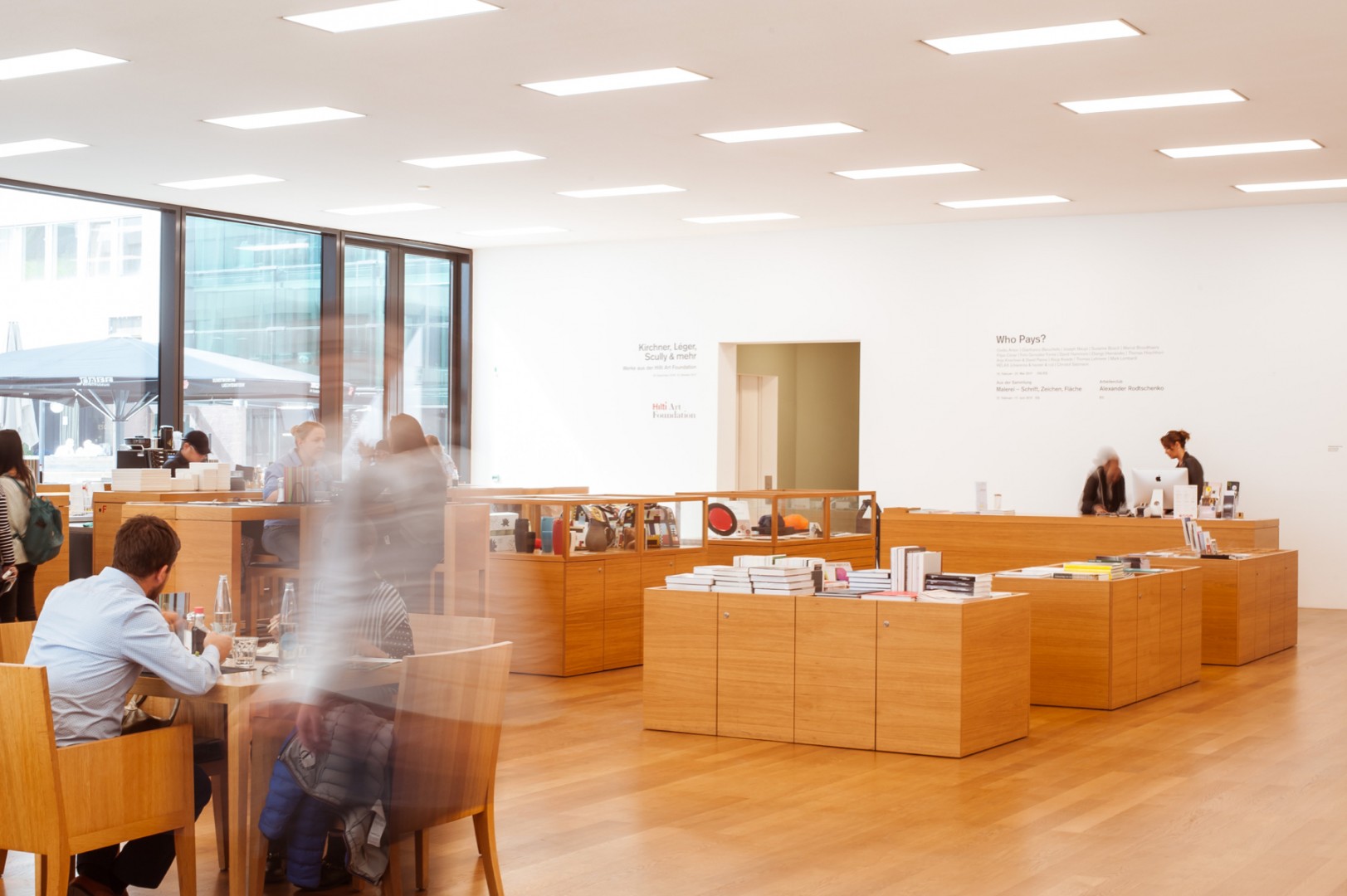 Photo: Sandra Maier
Photo: Sandra Maier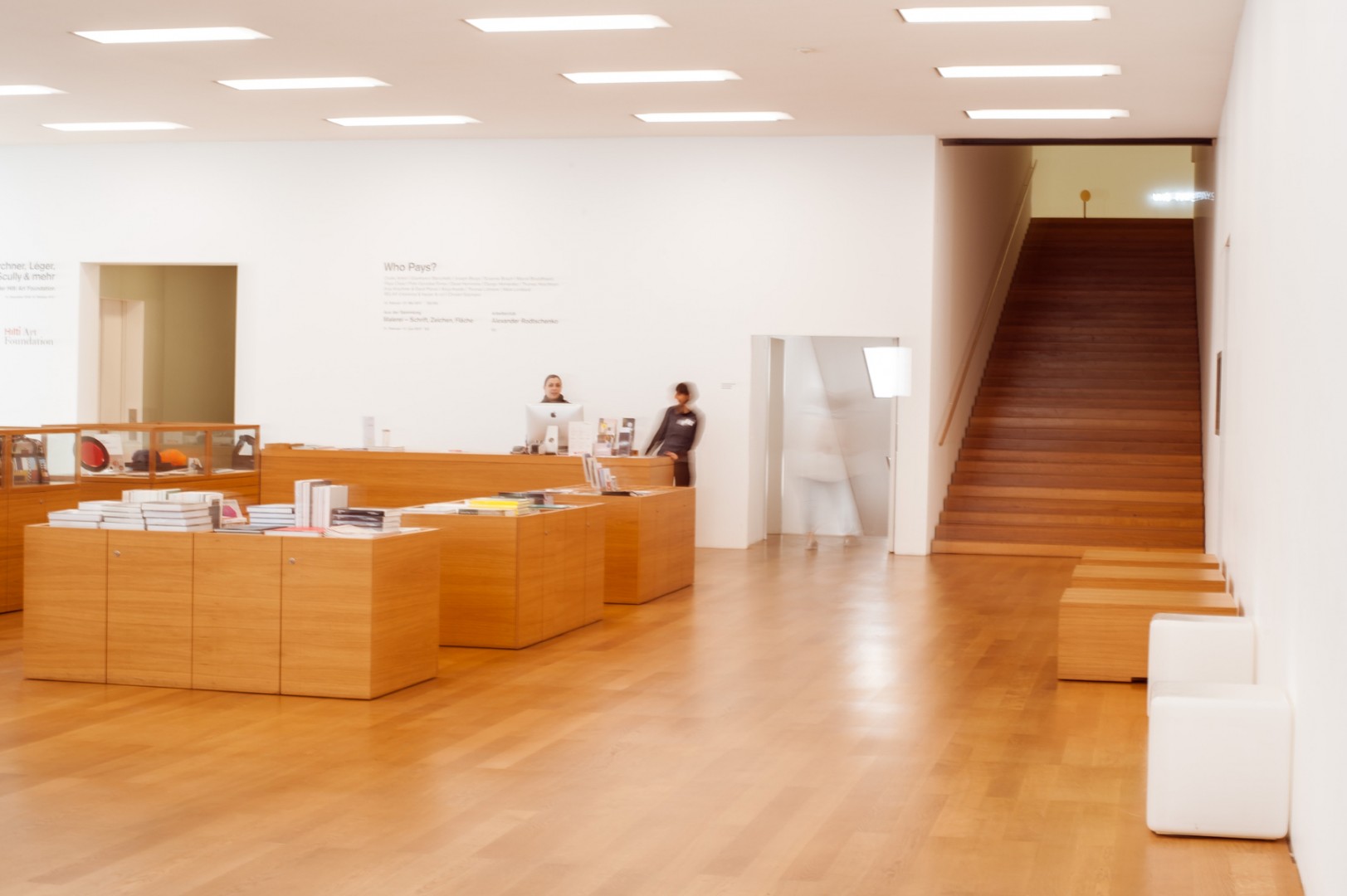 Photo: Sandra Maier
Photo: Sandra Maier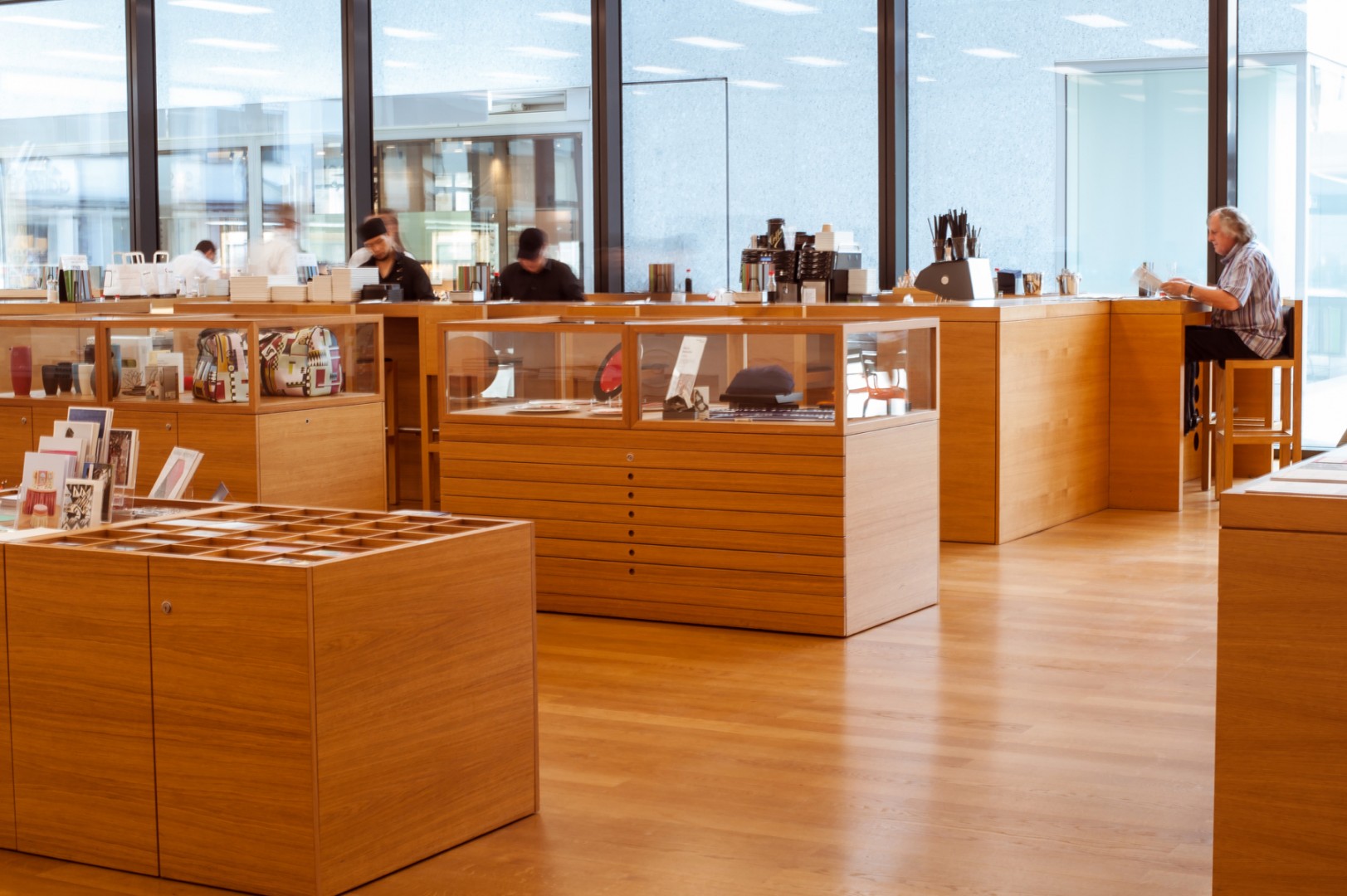 Photo: Sandra Maier
Photo: Sandra Maier
Extension Hilti Art Foundation
With the new exhibition spaces, the Hilti Art Foundation continues and intensifies its long standing collaboration with the Kunstmuseum Liechtenstein. A visible expression of this connection is the design of the new building in the form of a cube. Conceived by the Basel based company Morger Partner Architekten, the building forms a unified presence with the Kunstmuseum Liechtenstein directly adjacent. The cubic form as well as the construction and material of the facade reflect the common bonds of the two institutions under the aegis of a single museum. As a further sign of togetherness, access to the new exhibition spaces is provided through a shared entrance with Kunstmuseum Liechtenstein.
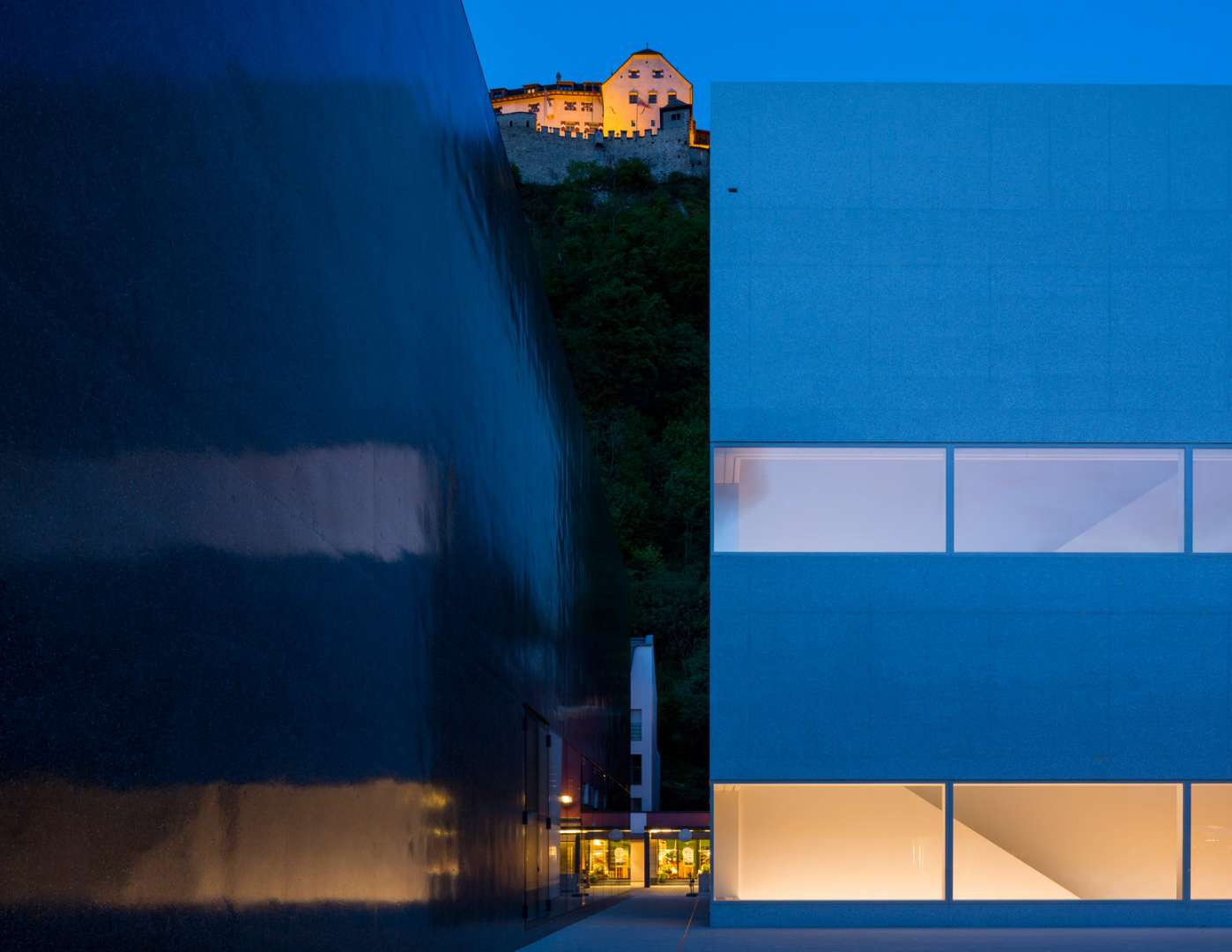
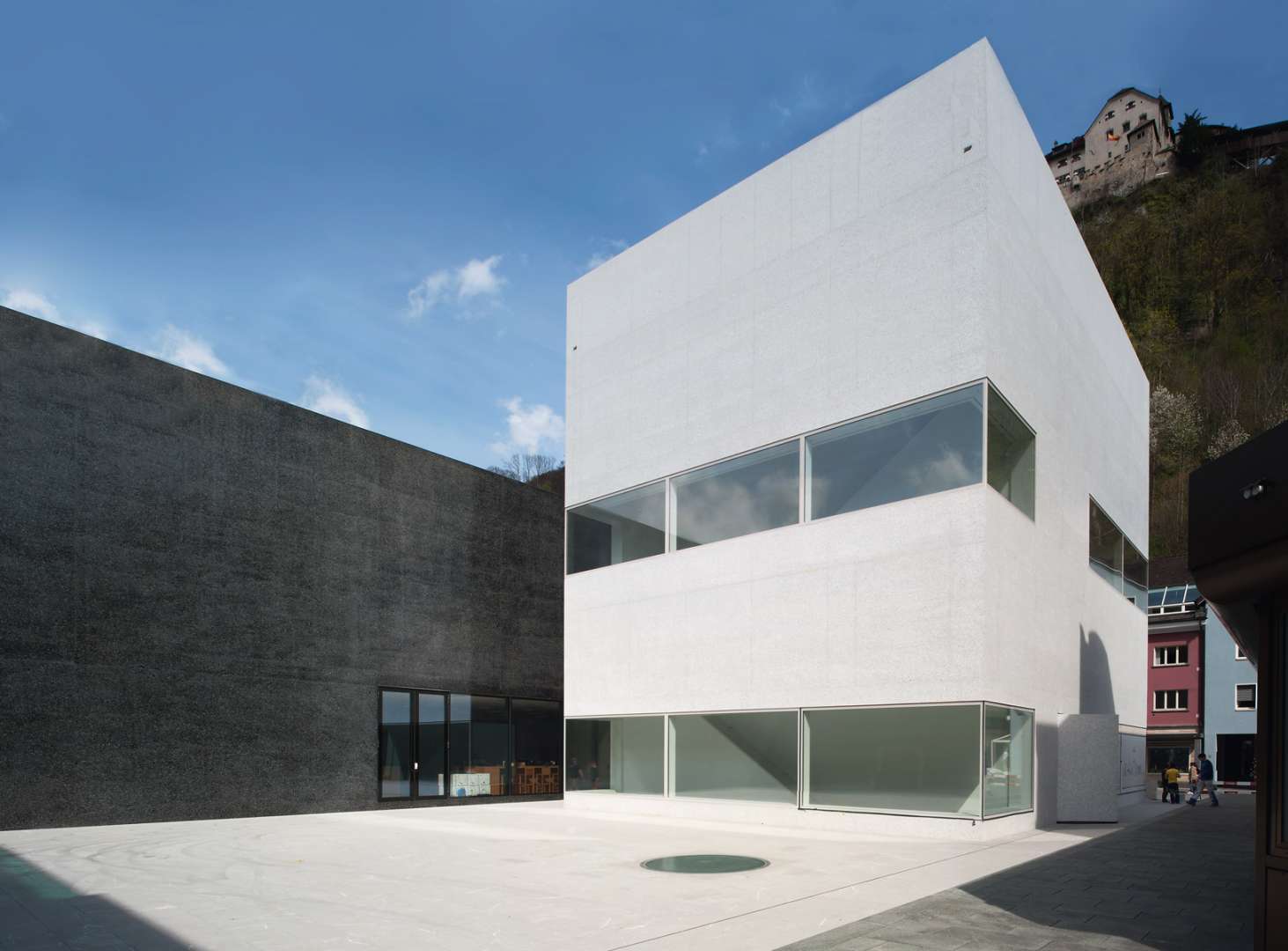 Photo: Barbara Bühler
Photo: Barbara Bühler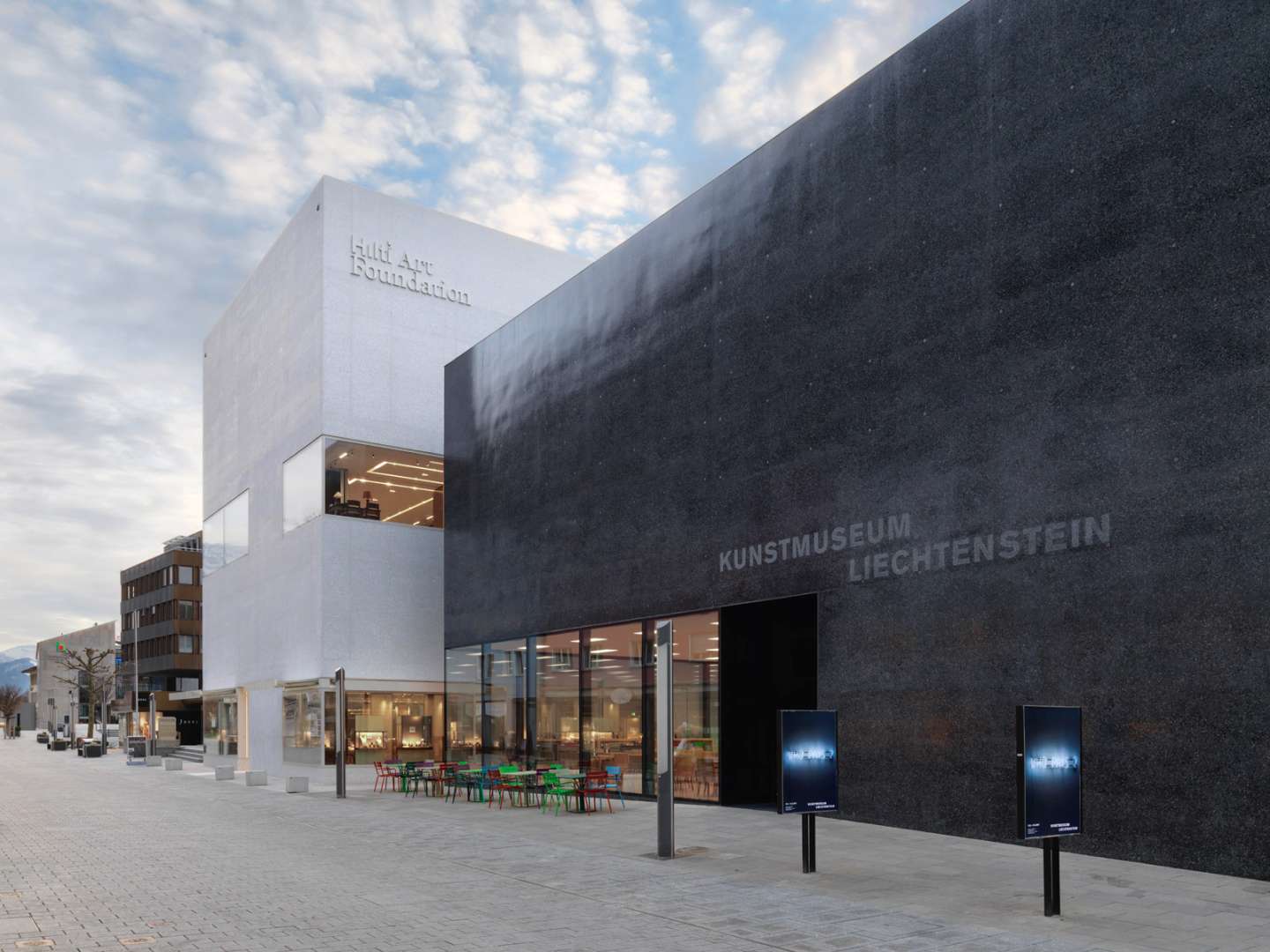 Photo: Barbara Bühler
Photo: Barbara Bühler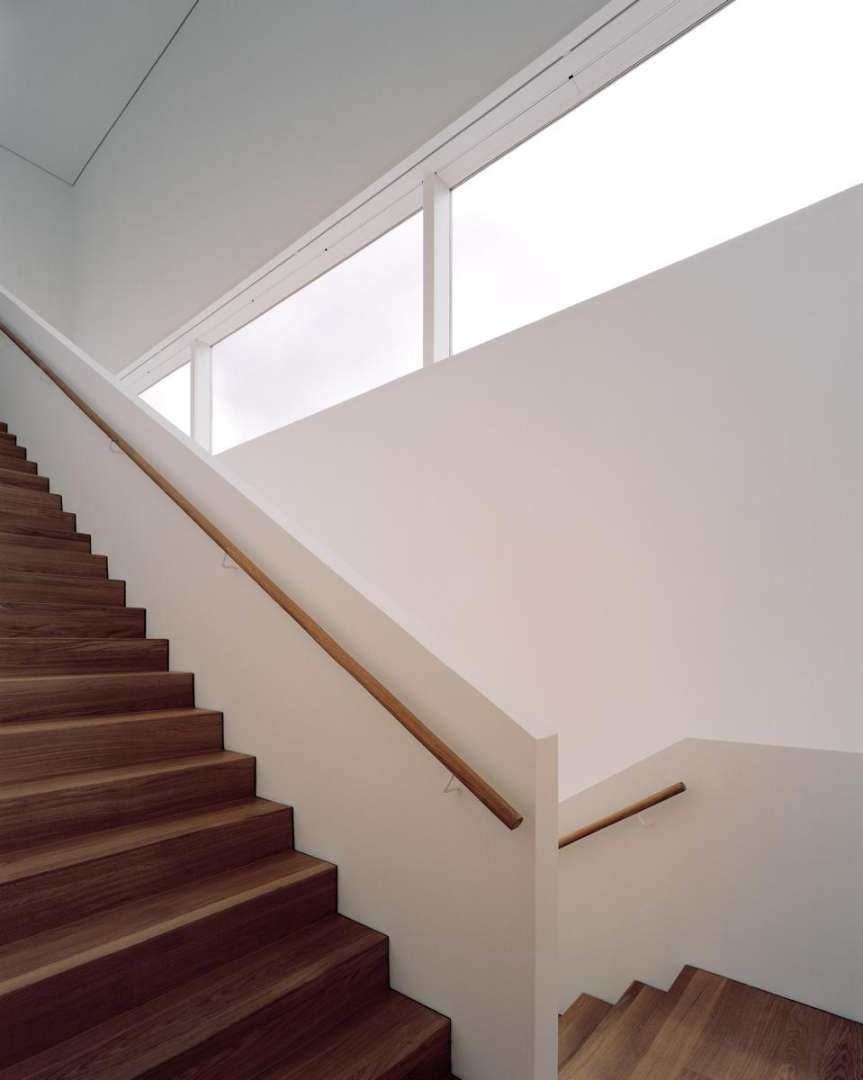 Photo: Barbara Bühler
Photo: Barbara Bühler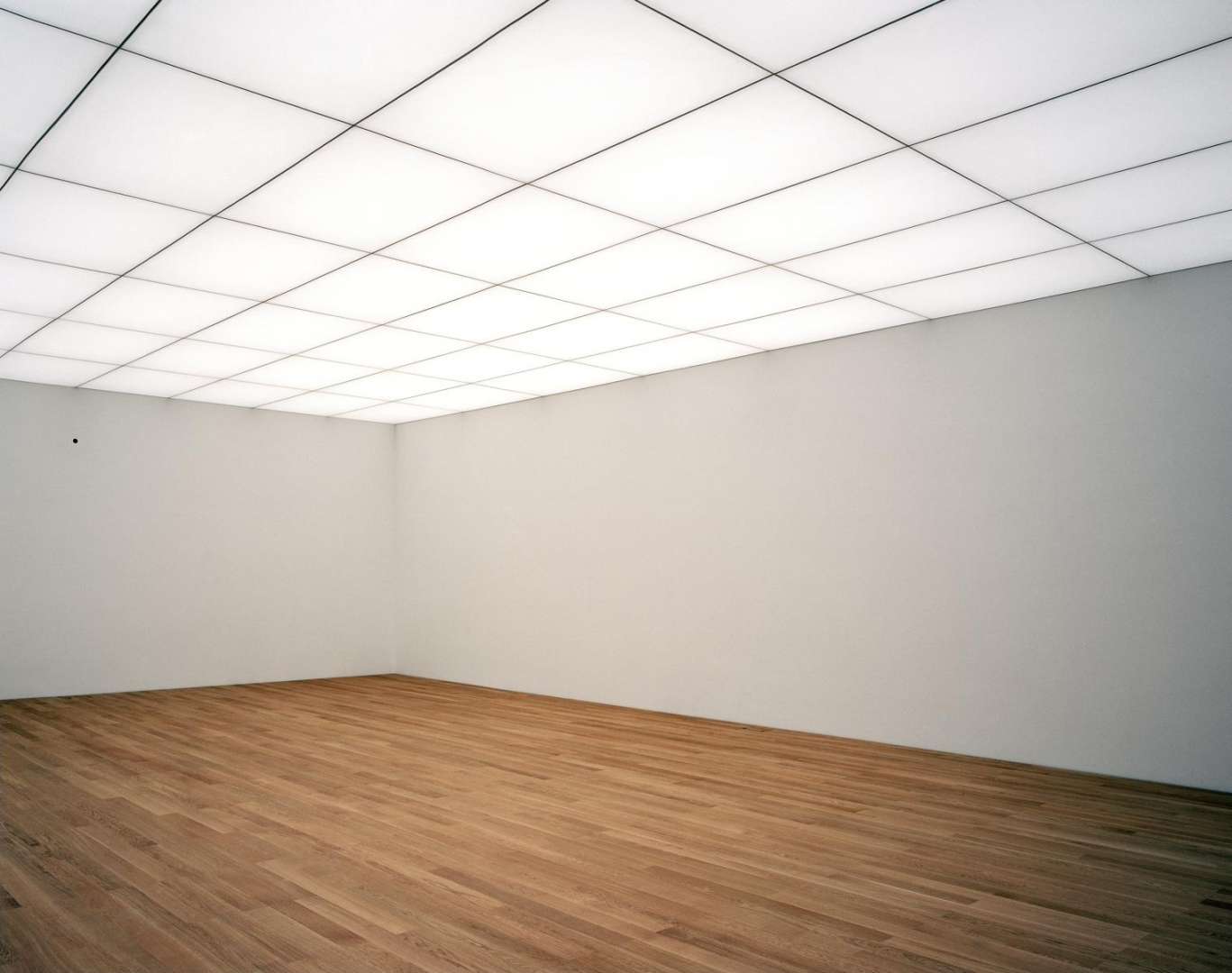 Photo: Barbara Bühler
Photo: Barbara Bühler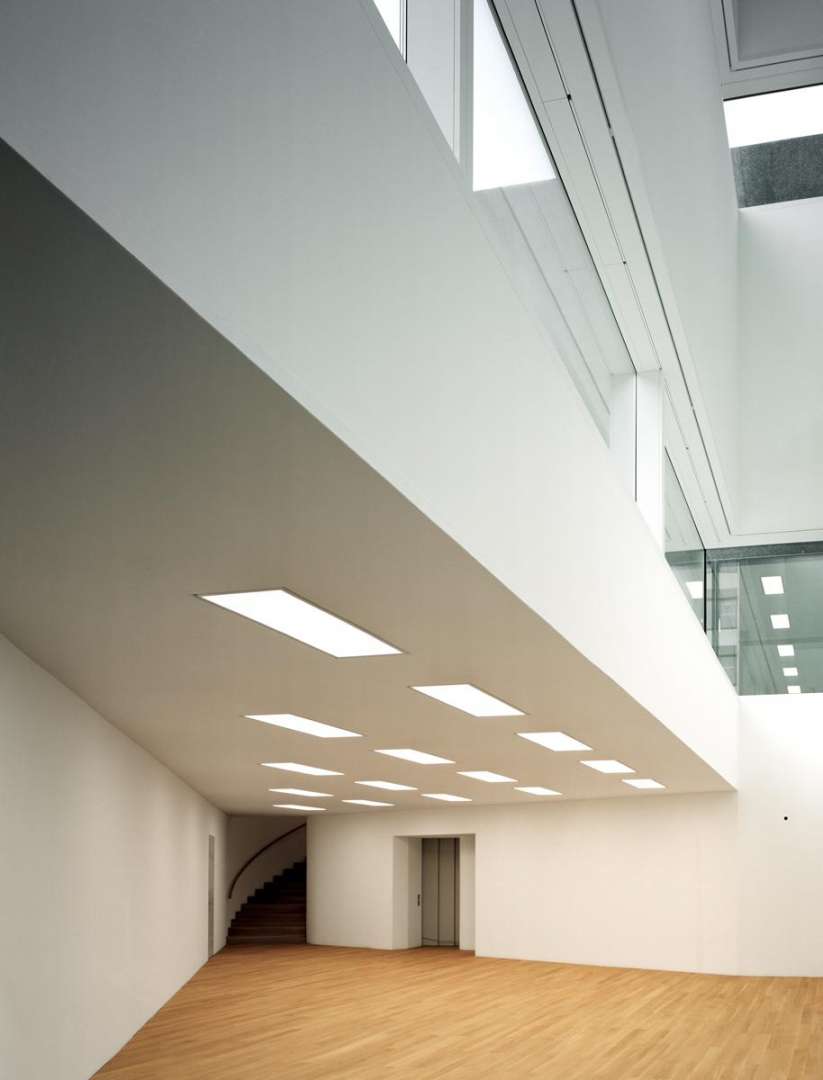 Photo: Barbara Bühler
Photo: Barbara Bühler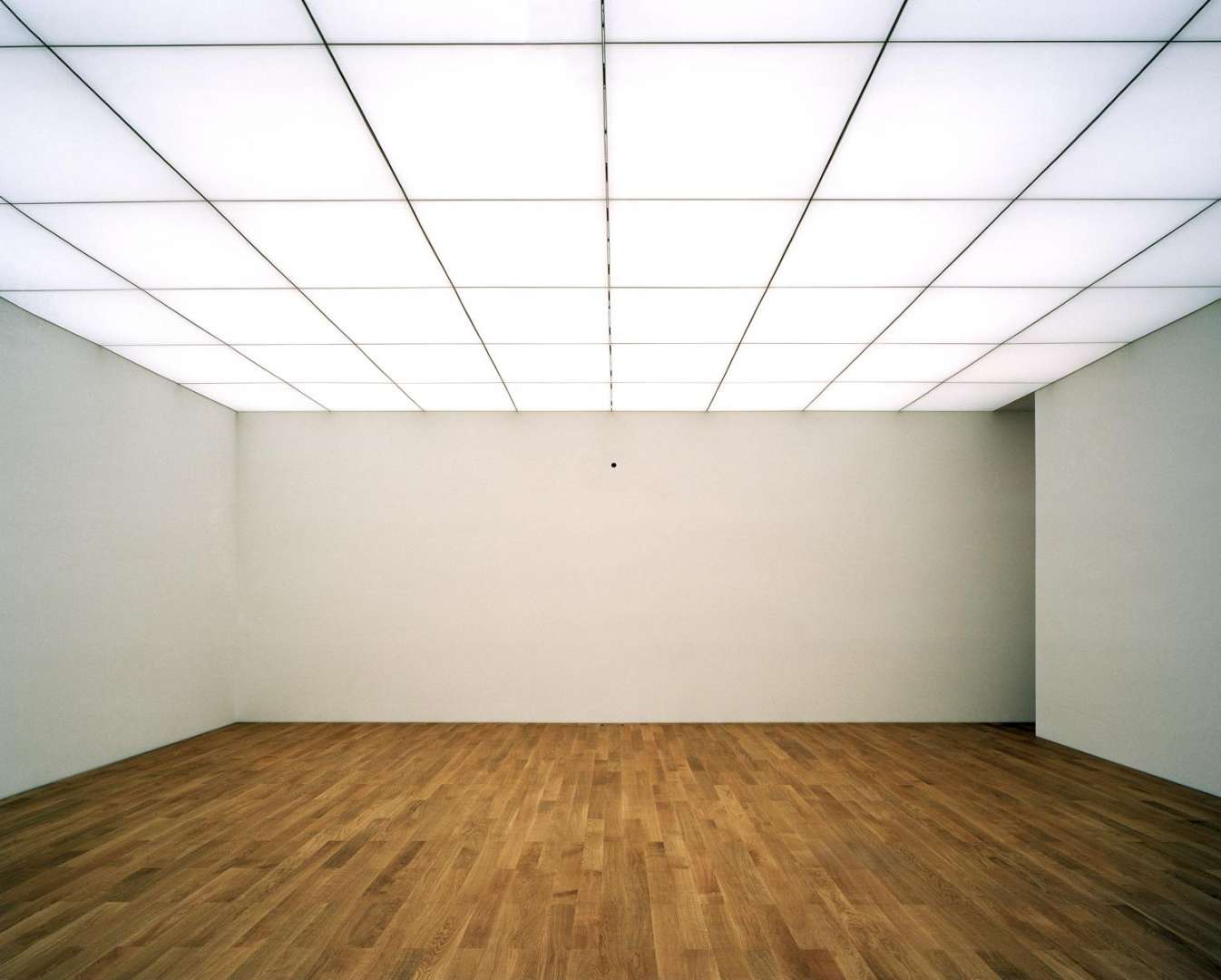 Photo: Barbara Bühler
Photo: Barbara Bühler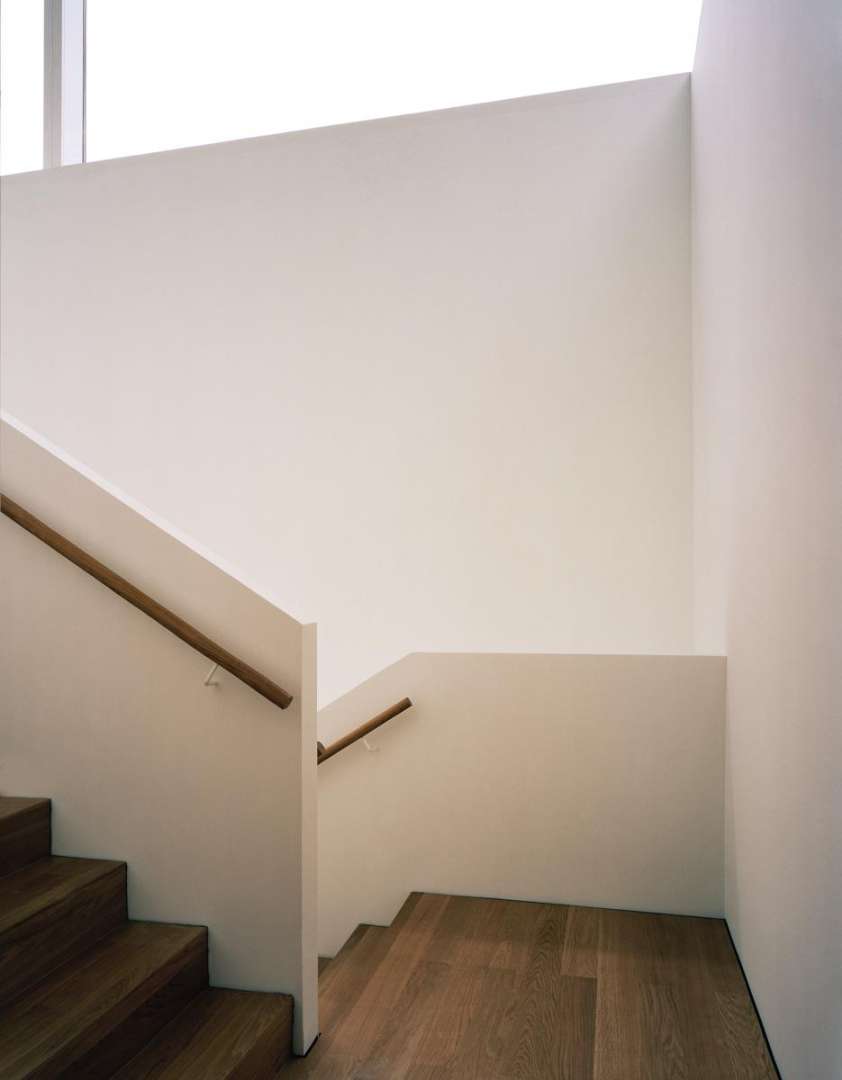 Poto: Barbara Bühler
Poto: Barbara Bühler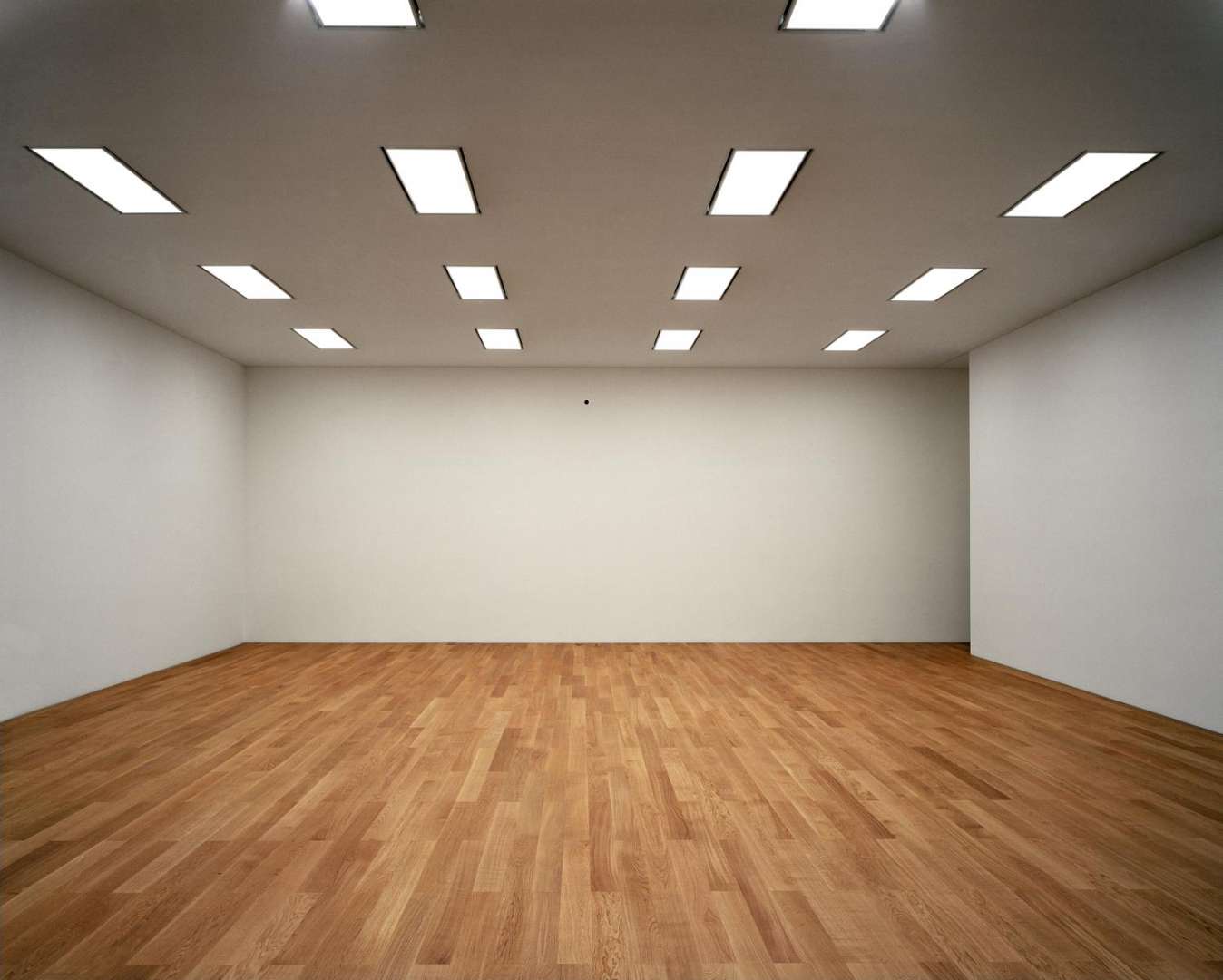 Photo: Barbara Bühler
Photo: Barbara Bühler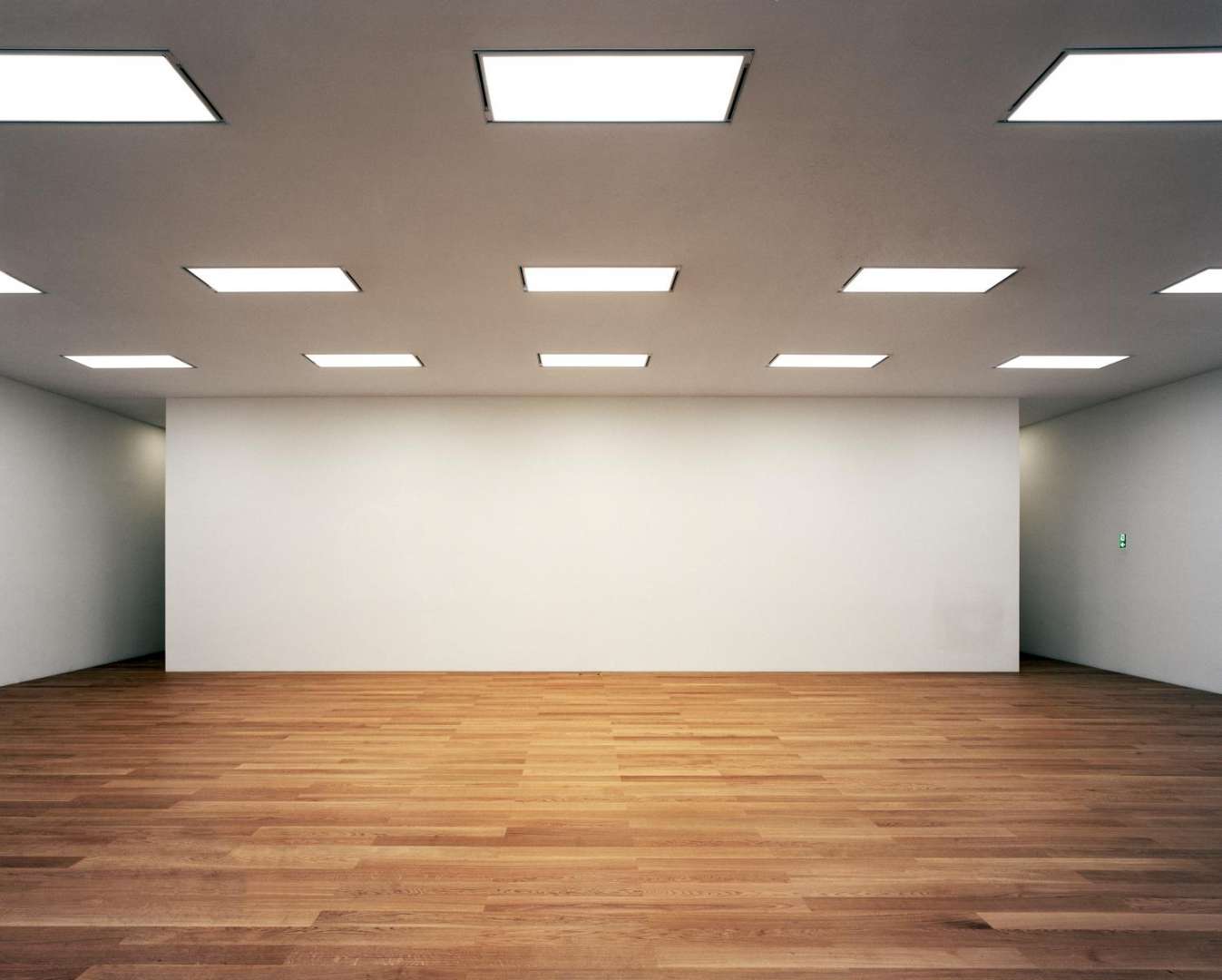 Photo: Barbara Bühler
Photo: Barbara Bühler
- Hilti Art Foundation
- hiltiartfoundation.li
- Thu 18.1.
Workshop
Getting sculpturalwith Brigitte Walk - Sun 21.1.
Family Workshop
Holiday studiofor children from 5 years accompanied by an adult
with Simone Fiorillo - Tue 23.1.
Active together
Move and feel goodwith Ursula Wolf - Wed 24.1.
Active together
An afternoon at the Kunstmuseumwith Beate Frommelt - Thu 25.1.
Guided tour and discussion
Inspired by Beckett:
From Stage to Exhibition Spacewith Letizia Ragaglia and Thomas Spieckermann - Tue 30.1.
Active together
Move and feel goodwith Ursula Wolf - Thu 1.2.
Yoga with Picasso
Yoga with Sabrina Feliu
***FULLY BOOKED***An event of the Hilti Art Foundation. - Tue 6.2.
Active together
Move and feel goodwith Ursula Wolf - Wed 7.2.
Wednesday XL
The power of music7pm Musical tour of the exhibition with students from Karin Ospelt's singing class, Karin Ospelt and Viola Pfefferkorn
8.30pm Band gig by Caffélatte - Thu 8.2.
Lecture
Das hat Wert!by Kelvin Birk
An event of Kunstschule Liechtenstein. - Tue 13.2.
Active together
Move and feel goodwith Ursula Wolf - Tue 20.2.
Active together
Move and feel goodwith Ursula Wolf - Wed 21.2.
Take Away
Liliana Moro.
Andante con motoShort guided tour during the lunch break
with Beate Frommelt - Thu 22.2.
Movie
Wild at Heartby David Lynch, US 1990, 124’
Recommended by Liliana Moro - Fri 23.2.
Performance
(Innere Stimme)by Olaf Nicolai - Sun 25.2.
Guided tour
Liliana Moro.
Andante con motowith Manuela Bischofberger - Tue 27.2.
Active together
Move and feel goodwith Ursula Wolf - Wed 28.2.
Active together
An afternoon at the Kunstmuseumwith Beate Frommelt - Thu 29.2.
Opening
Artist's Choice:
Bethan Huws - Tue 5.3.
Active together
Move and feel goodwith Ursula Wolf - Thu 7.3.
Artist Talk
Andante con moto: a conversationwith Liliana Moro and Letizia Ragaglia - Tue 12.3.
Active together
Move and feel goodwith Ursula Wolf - Thu 14.3.
Lecture and discussion
Action spaces, places to play and urban activitiesby Gabriela Burkhalter with Priska Risch-Amann, David-Johannes Buj Reitze, Simon Egger, Susanne Kudorfer - Sun 17.3.
Family Workshop
«Yellow Bottle»for children from 5 years accompanied by an adult
with Beate Frommelt and Elena Hohl - Tue 19.3.
Active together
Move and feel goodwith Ursula Wolf - Wed 20.3.
Take Away
Liliana Moro:
Andante con motoShort guided tour during the lunch break
with Beate Frommelt - Thu 21.3.
Guided tour
Artist's Choice:
Bethan Huwswith Christiane Meyer-Stoll - Tue 26.3.
Active together
Move and feel goodwith Ursula Wolf - Wed 27.3.
Active together
An afternoon at the Kunstmuseumwith Beate Frommelt - Thu 28.3.
Guided tour
Liliana Moro:
Andante con motowith Olivia Büchel - Tue 2.4.
Active together
Move and feel goodwith Ursula Wolf - Tue 9.4.
Active together
Move and feel goodwith Ursula Wolf - Wed 10.4.
Holiday Workshop
Holiday studiofor children aged 7 to 12
with Simone Fiorillo and Elena Hohl - Thu 11.4.
Holiday Workshop
Holiday studio
***FULLY BOOKED***for children aged 7 to 12
with Simone Fiorillo and Elena Hohl - Wed 17.4.
Take Away
The Whole Palette
Works from the Hilti Art FoundationShort guided tour during the lunch break
with Beate Frommelt - Wed 17.4.
Active together
An afternoon at the Kunstmuseumwith Beate Frommelt - Thu 18.4.
Yoga with Picasso
Yoga with David Suivez
***FULLY BOOKED***An event of the Hilti Art Foundation. - Tue 23.4.
Active together
Move and feel goodwith Ursula Wolf - Thu 25.4.
Opening
Barry Le Va:
In a State of Flux - Tue 30.4.
Active together
Move and feel goodwith Ursula Wolf - Wed 1.5.
Reading
Tobias Moretti reads selected texts - Thu 2.5.
Guided tour
Barry Le Va:
In a State of Fluxwith Christiane Meyer-Stoll - Sun 5.5.
Kunstmuseum Special
International Museum DayFree admission - Sun 5.5.
Discussion
Artist Talkwith Bethan Huws, Christiane Meyer-Stoll and Letizia Ragaglia
(in English) - Tue 7.5.
Active together
Move and feel goodwith Ursula Wolf - Tue 7.5.
Introduction for Teachers
Barry Le Va. In a State of Flux
The Whole Palette. Works from the Hilti Art Foundationwith Susanne Kudorfer - Tue 14.5.
Active together
Move and feel goodwith Ursula Wolf - Wed 15.5.
Take Away
Barry Le Va
In a State of FluxShort guided tour during the lunch break
with Susanne Kudorfer - Thu 16.5.
Movie
The Private Life of Sherlock Holmesby Billy Wilder, US 1970, 125'
In cooperation with Skino, Schaan. - Tue 21.5.
Active together
Move and feel goodwith Ursula Wolf - Wed 22.5.
Wednesday XL
"Tatort Kunst"Reading and talk with Christiane Meyer-Stoll and Ingo Ospelt
Concert by Bureau Bureau - Thu 23.5.
Yoga with Picasso
Yoga with Sarah BuchliAn event of the Hilti Art Foundation. - Fri 24.5.
Kunstmuseum Special
Dancing with DJ SigiHits of the 70s and 80s
In cooperation with the Seniors' Commission of the municipality of Vaduz and the Liechtenstein Seniors' Association. - Tue 28.5.
Active together
Move and feel goodwith Ursula Wolf - Wed 29.5.
Active together
An afternoon at the Kunstmuseumwith Beate Frommelt - Tue 4.6.
Active together
Move and feel goodwith Ursula Wolf - Thu 6.6.
Guided tour and discussion
Barry Le Va
In a State of Fluxwith Fred Jahn, Christiane Meyer-Stoll and Markus Michalke
In cooperation with Liechtensteinische Kunstgesellschaft. - Tue 11.6.
Active together
Move and feel goodwith Ursula Wolf - Thu 13.6.
Movie
Marcel Duchamp: Art of the Possibleby Matthew Taylor, US 2020, 86'
In cooperation with Skino, Schaan. - Tue 18.6.
Active together
Move and feel goodwith Ursula Wolf - Wed 19.6.
Take Away
Artist's Choice:
Bethan HuwsShort guided tour
with Susanne Kudorfer - Thu 20.6.
Yoga with Picasso
Yoga with Sabrina FeliuAn event of the Hilti Art Foundation. - Tue 25.6.
Active together
Move and feel goodwith Ursula Wolf - Wed 26.6.
Active together
An afternoon at the Kunstmuseumwith Beate Frommelt - Thu 27.6.
Guided tour
The Whole Palette
Works from the Hilti Art Foundationwith Olivia Büchel
In cooperation with Liechtensteinische Kunstgesellschaft. - Tue 2.7.
Active together
Move and feel goodwith Ursula Wolf - Wed 3.7.
Wednesday XL
OutliningPerformance Outlining (2022) by Simon Kindle,
in cooperation with Kunstmuseum Luzern. - Thu 4.7.
Movie
"Das Leben der Anderen"by Florian Henckel von Donnersmarck, DE 2006, 132'
In cooperation with Skino, Schaan. - Sun 7.7.
Family Workshop
Destination Museum:
A journey of discovery for the whole family!to the exhibition Barry Le Va. In a State of Flux - Sun 14.7.
Workshop
Hop-on hop-off workshop for children
Riding Between the Lions
Lucky charms made from strawwith Beate Frommelt
at poolbar Festival, Feldkirch - Fri 19.7.
Concert
Calexico and Bombay Bicycle Clubat poolbar-Festival, Feldkirch - Sun 4.8.
Family Workshop
Destination Museum:
A journey of discovery for the whole family!to the exhibition Barry Le Va. In a State of Flux - Wed 7.8.
Kids
Holiday studiofor the exhibition Artist's Choice: Bethan Huws
for children from 7 to 12 years
with Simone Fiorillo - Thu 8.8.
Kids
Holiday studiofor the exhibition Artist's Choice: Bethan Huws
for children from 7 to 12 years
with Simone Fiorillo - Thu 15.8.
Kunstmuseum Special
National HolidayShort guided tours through the current exhibitions
kollabor. Art+Space for small children
Free admission - Wed 21.8.
Take Away
Barry Le Va
In a State of FluxShort guided tour during the lunch break
with Susanne Kudorfer - Thu 22.8.
Yoga with Picasso
Yoga with David SuivezAn event of the Hilti Art Foundation. - Wed 28.8.
Active together
An afternoon at the Kunstmuseumwith Beate Frommelt - Thu 29.8.
Introduction for Teachers
Barry Le Va. In a State of Flux
The Whole Palette. Works from the Hilti Art Foundationwith Susanne Kudorfer - Thu 29.8.
Guided tour and discussion
Artist's Choice:
Bethan Huwswith Christiane Meyer-Stoll and Roland Wäspe
In cooperation with Liechtensteinische Kunstgesellschaft. - Sun 1.9.
Family Workshop
Destination Museum:
A journey of discovery for the whole family!to the exhibition Barry Le Va. In a State of Flux - Thu 5.9.
Discussion
Visarte Liechtenstein: Triennale 2024
2050: Changing ViewAn event of Visarte Liechtenstein. - Tue 22.10.
Active together
Move and feel goodwith Ursula Wolf - Tue 29.10.
Active together
Move and feel goodwith Ursula Wolf - Thu 31.10.
Opening
Ana Lupas
Intimate Space – Open Gaze
